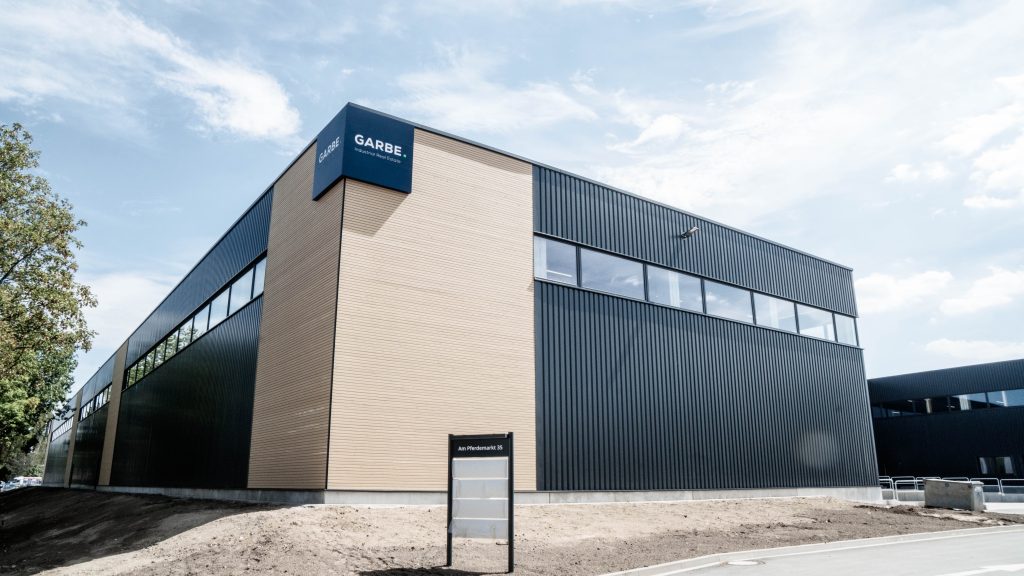Hanover Fire Department moves into Garbe IndustrialQuarter
News 20/10/2022
Hamburg/Langenhagen, 20 October 2022 – The lease was signed even before completion: Now the Hanover Fire Department has moved into the industrial park developed by Garbe Industrial Real Estate GmbH in Langenhagen. The state-of-the-art property with a total area of 17,500 square metres functions as a new logistics location for the federal state capital Hanover’s civil protection, where the equipment required for this purpose is stored. Garbe Industrial Real Estate has invested around 20 million euros in the project.

“This is the first time in the company’s history that a property developed by us has been used by a fire department responsible for civil protection and crisis management,” emphasises Jan Dietrich Hempel, Managing Director of Garbe Industrial Real Estate: “The new building meets the high requirements of the state capital’s fire department and is optimally designed for the storage of equipment of various types.” The tenant of the property is the state capital of Hanover.
The building was erected near Hanover Airport on a 32,000-square-metre brownfield site in the industrial park “Am Pferdemarkt” in Langenhagen. The existing building has been demolished, the demolition material neatly separated and properly disposed of, the soil removed and then comprehensively rehabilitated. The new building, which was started in October last year, is designed as a Garbe IndustrialQuarter – a building type that was realised in Langenhagen for the first time and is characterised, among other things, by a resource-saving construction method.
The property consists of four hall sections. Each unit includes office and social spaces, as well as ramps and ground-level sectional doors for loading and unloading trucks. A total of 15,500 square metres of hall space and just under 1,000 square metres for offices and social areas are available. There are parking spaces for 65 cars and three trucks in the outdoor area. The parking spaces are pre-equipped for electric mobility.
Sustainability aspects played a decisive role in the project development. A photovoltaic system was installed on the entire roof area to generate renewable energy. Numerous skylights and a band of windows that extends around the entire building allow daylight into the hall. This in turn reduces the power requirement. Wooden trusses were used for the hall structure instead of concrete beams. Much importance was also attached to the facade design. Wooden elements enhance the exterior of the building, so that the object fits more harmoniously into the environment. Garbe Industrial Real Estate is aiming for gold certification from the German Sustainable Building Council (DGNB) for the new building. LIST Bau Nordhorn GmbH & Co. KG was the general contractor responsible for the construction of the property.
The industrial park is located only one kilometre from the A 352 motorway. It connects the site in a northerly direction with Hannover Airport and the A 7 Hamburg – Kassel motorway, and in a southerly direction with the A 2 Dortmund – Berlin motorway. The property is also connected to the public transport system. The nearest bus stop is 100 metres away.
Master Immobiliengesellschaft GmbH acted as an intermediary in the leasing process.