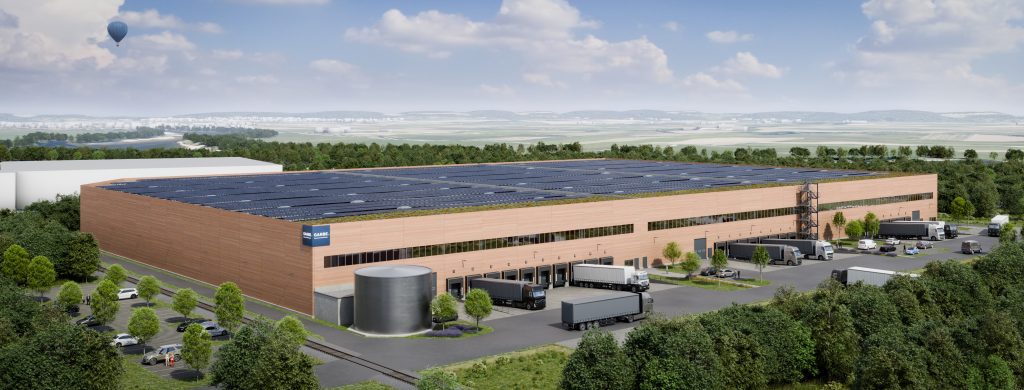Garbe Industrial Real Estate plans to build Europe’s largest logistics hall made of timber
News 06/02/2024
Hamburg/Straubing, 6 February 2024 – Garbe Industrial Real Estate GmbH and its joint venture partner Logicenters have secured a leasehold property measuring around 47,000 square metres in the port of Straubing in Lower Bavaria that is ready for construction. Europe’s largest logistics property in pure timber construction is to be built there, making it a flagship project. Following the start of construction in the third quarter of 2024, completion of the logistics hall with a total area of around 27,000 square metres is scheduled for the third quarter of 2025. Overall, around 31 million euros will be invested in the location.

“The site is one of the last large areas in the port of Straubing-Sand. Its main attraction is its excellent transport links,” says Adrian Zellner, Member of the Executive Board of Garbe Industrial Real Estate. The site is conveniently located for the B 20 and B 8 highways as well as the A 3 motorway, which stretches from the Dutch to the Austrian border, and the A 92 motorway, which connects Deggendorf with Munich. There is also a bus stop just 200 metres away, which is within easy walking distance of the public transport network.
Garbe Industrial Real Estate is planning a modern logistics property suitable for third-party use on the site with around 24,400 square metres of warehouse space, 1,480 square metres of mezzanine space and approx. 1,100 square metres of office and social space − a so-called flagship project. It will be equipped with 26 dock levellers and nine sectional doors. Parking spaces for 70 cars and twelve trucks as well as 42 parking spaces for bicycles will be created in the outdoor area. “We are building the hall without any fixed rental commitments. However, there is already an initial interested party from the automotive supplier industry who would like to use the site as a storage and handling area to serve the nearby BMW plant from there,” says Adrian Zellner. “As an automotive option, the entire rear of the hall will have ground-level doors, which will be fitted with a canopy.”
The planned logistics hall is unusual due to its all-timber construction. Not only the entire supporting structure and the mezzanine levels but also the entire façade will be constructed in a unique timber design.
“Thanks to its eco-balance, wood as a building material offers us completely new opportunities to reduce CO2 as we attach great importance to compliance with sustainable ESG criteria when constructing our properties. With this project, we want to live up to our responsibility as a leading German project developer for warehouse and logistics properties and be a pioneer for more sustainable construction methods. Special thanks go to the Straubing Port Association, which is providing us with significant support for this project as the leaseholder,” explains Adrian Zellner.
To generate renewable energy, the roof areas of the logistics centre will also be pre-equipped for photovoltaic use and the halls will be fitted with LED lighting. The property will be heated by means of climate-friendly air-source heat pumps. For the project development, Garbe Industrial Real Estate is aiming for certification in accordance with the Gold Standard of the German Sustainable Building Council (DGNB).
The logistics property in Straubing is also the first project of the new joint venture between Garbe Industrial Real Estate and Logicenters. The company develops and manages logistics real estate and is part of NREP, the largest real estate investment manager in the Nordic countries with assets under management of around 19 billion euros. The aim of the two joint venture partners is to build a sustainable and strongly ESG-oriented logistics portfolio in Germany.