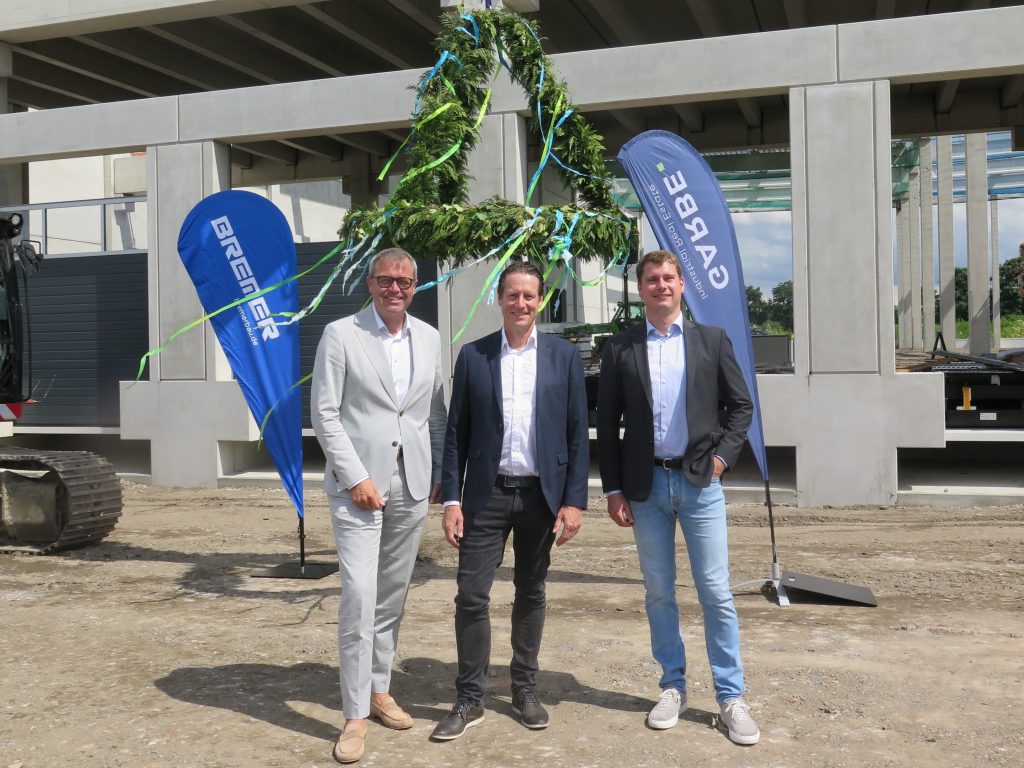Garbe Industrial Real Estate and Bremer Projektentwicklung celebrate topping-out ceremony in Duisburg
News 11/07/2024
Duisburg/Hamburg, 11 July 2024 – In Duisburg’s Meiderich district, the joint venture partners Garbe Industrial Real Estate GmbH and Bremer Projektentwicklung GmbH recently celebrated the topping-out ceremony for their multi-user park with representatives of the city, business partners and project participants. The park, which will feature a number of halls for combined commercial and logistics use, is being built on the 56,000-square-metre “Zeus site”, a former steel industry wasteland that has been extensively redeveloped and revitalised. Overall, around 50 million euros will be invested in the site.

“We started the construction of the multi-user park without any firm rental commitments but are already holding many talks with potential tenants from various sectors,” says Maik Zeranski, member of the Executive Board at Garbe Industrial Real Estate. “Interest is high as the metropolitan area of the western Ruhr region can be described as a premium location and the availability of modern commercial properties is extremely scarce.”
As general contractor, Bremer is building the multi-user park on a turnkey basis. “We are delighted to be working with Garbe Industrial Real Estate to create attractive space for businesses to relocate to and promote change in the region,” says Bernd Jungholt, Managing Director of Bremer Projektentwicklung GmbH.
The multi-user park is located in the north of Duisburg and is characterised, among other things, by its excellent transport links. The Duisburg-Nord motorway junction, which links the A 59 Dinslaken – Bonn with the A 42 Moers – Dortmund, is just a few hundred metres away. The multi-user park is also connected to the A 2 motorway, one of the most important west-east links in Germany, via the A 42 and A 3. The Port of Duisburg, an international logistics hub and the world’s largest inland port, is only about three kilometres away.
Three halls are being built on the Zeus site. The largest contiguous unit has a total of around 13,500 square metres of hall and mezzanine space. 570 square metres are intended for offices. Twelve doors with dock levellers and two sectional doors at ground level are planned for this building.
There are also plans for two commercial park blocks opposite each other, with a total of almost 14,500 square metres of hall and mezzanine space and 1,500 square metres of office space. There will also be 14 doors with dock levellers and 14 ground-level doors for the two commercial halls, which can be divided into several sections and rented out. There are also plans for 217 parking spaces for cars and ten trucks on the site. Bremer is assembling a total of 1,308 precisely prefabricated reinforced concrete elements for the multi-user park on the brownfield site before the turnkey fit-out begins.
As with all project developments, Garbe Industrial Real Estate and Bremer are attaching particular importance to the issue of sustainability. A photovoltaic system will be installed on the entire roof area of the multi-user park to generate renewable energy. State-of-the-art heat pump technology will ensure that the halls can be heated entirely without fossil fuels. The new building is to be certified in accordance with the Gold Standard of the German Sustainable Building Council (DGNB). The park is scheduled for full completion in March 2025, with the logistics areas and the first commercial block already available at the end of January.